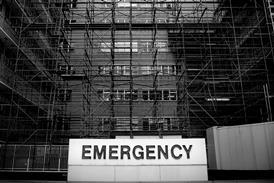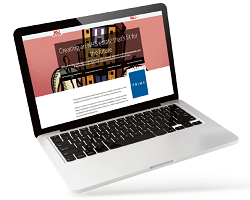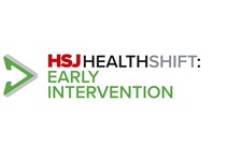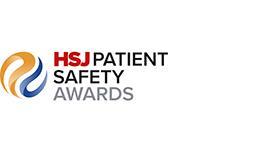Close menu
- Home
- Ask HSJ
- Sectors
- Topics
- Local
- Comment
- Interactive
- Events
- Jobs
- All Products
- Subscribe
Facilities: Patient safety by accident or design
By Louise Hunt2009-05-21T00:00:00

Improving building elements such as layout, lighting and signage can make a huge difference to avoiding accidents such as slips, trips and falls. Louise Hunt reports
You need to be a subscriber to read more
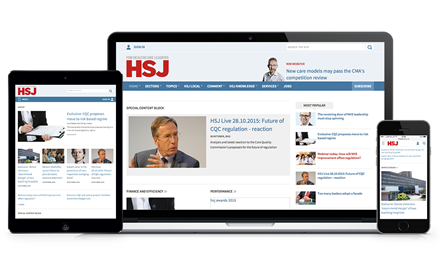
Subscribe for unlimited access
With a HSJ subscription you’ll unlock:
- All HSJ news by sector, topic & region
- Breaking News announcements
- App for mobile and offline reading
- Comment and Daily Insights newsletters
- Regional roundup newsletters
- Unrestricted access to ‘Ask HSJ’ - AI assistant - AI assistant
- 10 expert briefings every fortnight (Premium only)
Already a subscriber? Sign into your account here
Part of HSJ Information Ltd. 5th Floor, Aldgate Tower, 2 Leman Street, London E1 8FA. Registered in England and Wales. Company registration 2530185
Site powered by Webvision Cloud







